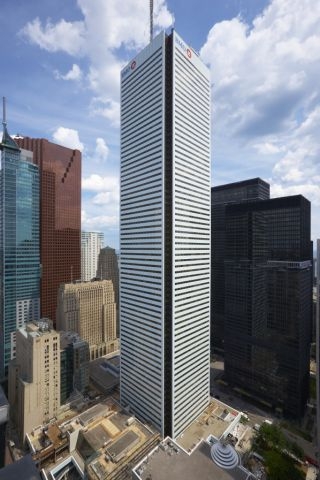
Controls & Automation
FEATURE – Rejuvenated First Canadian Place building trims energy use
November 20, 2012 - After three years of extensive exterior and interior renovation work, First Canadian Place celebrates the completion of its large-scale rejuvenation project, Redefining First.
November 20, 2012 By Brookfield Canada Office

Brookfield Canada Office Properties, along with ownership partners Canada Pension Plan Investment Board (CPPIB) and Alberta Investment Management Corporation (AIMCo), transformed the 72-storey, 2.8 million-sf. building into an energy-conscious centre for business, retail and pleasure. The office tower officially relaunched on October 25 with a ribbon-cutting ceremony, entertainment, and public reception.
Aided by engineering teams from The Mitchell Partnership, The Aquila Group, and Halsall Associates, First Canadian Place achieved the LEED EB:OM (Existing Buildings: Operations & Maintenance) Gold certification (Leadership in Energy and Environmental Design) awarded by the Canada Green Building Council (CaGBC).
The building offers various services, making it a one-stop destination. Services include: an optometry clinic, tailors, a bank, a post office, a dental clinic, and The Adelaide Club: a revitalized health clinic, gym and spa. A new medical centre is scheduled to open its doors in 2013.
The biggest success story at First Canadian Place has been the reduction in energy consumption. Since the energy reduction process began in 2009, the building has reduced consumption by about 24% to date, with further improvement anticipated as conservation measures take full effect. Compared to 2009, the building has saved about 23M kWh of electricity and 30,000 m3 of natural gas.
Energy Strategy
Halsall Associates performed an assessment on reducing energy consumption, which included development of an energy simulation model and an assessment of the retro-commissioning potential. The assessment not only examined the base building systems, but considered energy reductions possible through revising tenants’ operations. This approach assessed measures to reduce energy consumption by 26%, while offering an average payback period of 6.5 years.
Design Development
For each energy conservation retrofit measure outlined in the strategy, designs were developed. A team of mechanical consultants and contractors was assembled to design retrofits on many systems in the building.
Implementation
Mchanical, operational and tenant measures were implemented, which included:
• Office tower lighting power reduction – 1/3 of the light bulbs in all office fixtures were removed
• Demand control ventilation strategy – VFD motors were installed on dedicated outdoor air (OA) fans to respond to the amount of ventilation required at any given time. Through CO2 sensors, the building can modulate OA being supplied to building occupants.
• Exhaust air reduction and heat recovery – The building was over-exhausting as per ASHRAE 62.1-2007. Reducing exhaust airflow satisfied the ASHRAE requirement and improved building pressurization. Heat was recovered from exhaust air between the existing reclaim coils in the sanitary exhaust and the outdoor air supply.
• Upgrade chiller efficiency – The building’s existing chillers were upgraded to new energy-efficient units.
• Upgrade boiler efficiency – To improve seasonal efficiency, two of the nine existing boilers were replaced.
• VFD on condenser pumps – Existing condenser water pumps, which run at a constant speed, were replaced with efficient variable speed pumps, which adjust running speed as required.
• VFD on perimeter supply and exhaust fans – VFDs were installed on all induction unit return and supply fans. In addition, airflow measuring stations were installed for each fan to measure and monitor the amount of airflow. These take in only the amount of air required at a particular point in time.
• Reduce tower lighting operating schedule – We reduced our lighting schedule, aligning it with the hours the building is occupied. Through working with our tenants we ensured they were engaged in the process and aware of schedule changes.
• Identify high energy use tenants – By conducting a thorough review of tenant electricity sub-metering data, high-energy tenant users were identified and tenant engagement and reduction strategies were developed.
Retro commissioning
Brookfield began a building retro-commissioning process in 2009 with Halsall Associates and The AquiIa Group. Retro-commissioning involves assessing the current building usage and comparing that to how the building is operated. This allows for optimizing building comfort and energy performance by synchronizing building operation to building use. Through the retro-commissioning process, Brookfield’s team identified hundreds of potential energy conservation measures, including:
• Calibrating and replacing sensors
• Adjusting the pressure in the building pumping systems; and
• Updating operation schedules and strategies.
Sub Metering
Brookfield has also been working on an energy sub-meter program at the building. Once fully implemented, tenants will be able to view real-time energy use of their spaces through the Tenant Energy Reporting Portal. Real-time access will allow tenants to monitor their energy use and make informed decisions on implementing energy saving measures in their spaces. Currently, over 500 energy and water sub-meters are installed to track and improve building performance.
Print this page