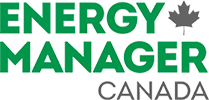
News
Homesol certifies Canada’s first Passive House
February 4, 2011
Homesol Building Solutions Inc. has certified a “cost-effective” urban duplex by Ottawa’s Vert Design Inc. as a Passive House—the first of its kind in Canada, they said. Using standards set by the Passive House Institute, Homesol has given Canada’s first Passive House Certification to a residential home built in the world’s fourth-coldest capital city.
February 4, 2011 By Anthony Capkun
According to the Passive House Institute, homes built to the Passive House standard are six to eight times more airtight than a new conventional residence, and use 90% less energy overall for heating and cooling than conventionally built houses. “A Passive House is a very well-insulated, virtually airtight building that is primarily heated by passive solar gain and by internal gains from people, electrical equipment, etc. Energy losses are minimized,” says the Passive House Institute US.
CLICK HERE for more on what makes a home a Passive House.
“My goal was to build a building I could be proud of, not necessarily to build a Passive House,” says Vert’s Chris Straka. “I knew that a very high-performing building could be created using Canadian materials and mechanical systems. You don’t need to look overseas to satisfy the demands of a North American climate. I focused my attention on the building’s envelope, using triple-glazed windows, a combination of foam insulations, and I sealed the house carefully to avoid thermal bridges that would transfer energy across the outer walls. All of this plus a south-facing rear wall of windows overlooking the Rideau River keeps the cold out while inviting heat inside.”
As it turns out, Straka’s subterranean heat pump system is barely needed because the house is so efficient.
The three-storey, 1650-sf per side duplex includes a 1200-sf green roof, radiant-heated floors, a geo-thermal heating system, a high-efficiency heat recovery ventilation system, plus a cistern for rainwater collection. A solar power system will be installed in the spring, and—as much as possible—the house is designed to accommodate future technologies.
Straka says it costs about 10% more per square foot to build this passive house than a conventional one, but the energy savings are significant enough that any additional upfront costs can be recovered in 6 to 10 years. “Any custom home in Ottawa will cost about $225/sf to build. For $250/sf, you can have the ultimate in energy efficiency,” said Straka.
CLICK HERE for detailed plans, drawings and descriptions for Straka’s home.
All new buildings in the European Union must be nearly zero-energy buildings by 2020, say Vert and Homesol, and member states will set intermediate targets for 2015. “Nearly Zero Energy Buildings” are similar to Passive Houses in that they require only a very small amount of energy input. By 2018, all new public buildings in the EU will also be Nearly Zero Energy.
CLICK HERE for Homesol Building Solutions Inc.
CLICK HERE for Vert Design Inc.
Print this page