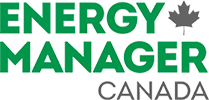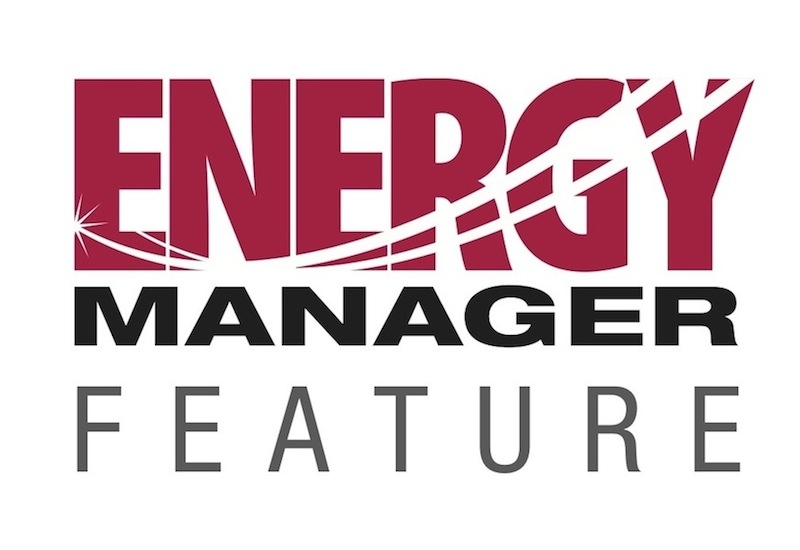
Commercial
Industrial
News
The beneficial energy conservation effect of air barriers
(While this article focuses on U.S. energy codes, we feel the information about air barriers contained herein—which includes Canadian content—is worth sharing and discussing. — Ed.)
Code requirements for air barriers are starting to be adopted on a state-by-state basis, but are not currently required in most states. With recent changes in energy codes, continuous insulation is now required for frame construction in at least six out of eight U.S. climate zones, while there are continuous air barrier requirements in five out of eight climate zones. This paper presents a study that evaluates the energy conservation benefits of continuous air barrier systems (in this case, Sto Corp.’s StoGuard) relative to the benefits of increased insulation.
February 22, 2014 By Chris Norris

Energy codes
Rising energy costs and environmental concerns have driven changes in energy codes and in construction practices, which are aimed at reducing energy consumption. Rising energy costs have also resulted in an increased focus on retrofit of existing buildings to reduce energy consumption. Controlling conductive heat transfer through exterior walls and controlling air leakage through the building enclosure are two key aspects for reducing energy consumption.
Historically, state energy codes have focused on conductive heat transfer through prescriptive R-value and U-values for building enclosure systems. Less focus has been placed on air leakage control and air barrier requirements. The first modern North American quantitative code requirement for air barrier materials was implemented in the National Building Code of Canada in the mid-1980s.
In 2001, Massachusetts became the first state to incorporate a quantitative air barrier code requirement. Wisconsin, Michigan, Rhode Island, Georgia, Minnesota and Florida have since included air barrier requirements in their state codes.
Air barriers
The specification of air barrier materials for exterior building enclosures is becoming increasingly common. The U.S. Army Corp of Engineers now requires all new buildings and all renovated buildings incorporate an exterior air barrier with maximum allowable air leakage of 0.25 cfm @ 1.57 psf.
There are several approaches to air barriers for exterior walls, of which combined air/water barrier materials are one of the more common approaches. Mechanically fastened house wraps, self-adhered and fluid-applied membranes can all be used as an exterior air/water barrier for an exterior wall.
Fluid-applied air barriers are often preferred by designers and installers for their relative ease of detailing and installation as compared to sheet goods. Fluid-applied air/water barriers have long been used in drainable EIFSs (exterior insulation finish systems). The use of these fluid-applied air/water barriers is now becoming increasingly common with other exterior cladding types. StoGuard is an exterior fluid-applied air/water barrier, and was part of an energy modelling analysis conducted by Morrison Hershfield.
Energy modelling objectives
The energy modelling objective was to evaluate the benefits of the StoGuard air barrier systems for new construction and energy retrofit applications as compared to typical construction without a defined air barrier. The system provides a continuous fluid-applied air barrier for exterior wall applications.
A prototype medium three-storey office building was modelled for Dallas, Seattle and Toronto climates. Various scenarios for the retrofit of existing buildings and for design upgrades for new construction were considered. The baseline case buildings were modelled as meeting the minimum requirements of ASHRAE 90.1-2004 for existing buildings and ASHRAE 90.1-2007 for new buildings. A baseline air leakage rate of 1.55 cfm/sf of above-grade envelope surface normalized to 1.57 psf (75 Pa) was used.1
Existing building baseline
The baseline existing building was as follows:
• 53,600-sf three-storey building meeting minimum ASHRAE 90.1-2004 requirements
– Batt insulation in stud space for Seattle and Dallas climates, and continuous insulation for Toronto climate.
– 33% glazing (minimum code compliance for U and SHGC [solar heat gain coefficient] values).
– Air leakage rate: 1.55 cfm/sf envelope area at 1.57 psf (75 Pa) pressure difference normalized to 0.08 psf (4 Pa).
• Steel stud-framed exterior walls with brick veneer.
Existing building: air barrier retrofit
For retrofit #1, a continuous 2-in. layer of rigid insulation was added to the baseline model without changing the air leakage rate. For retrofit #2, a continuous air barrier was added to the baseline model to achieve a reduction in air leakage rate to 0.4 cfm/sf at 1.57 psf (75 Pa) pressure difference normalized to 0.08 psf (4 Pa). Exterior cladding and attachments were not included for this energy model study. See Figures 1 and 2 (at bottom of page).
New building baseline
The baseline existing building was as follows:
• 53,600-sf three-storey building meeting minimum ASHRAE 90.1-2007 requirements.
– Batt insulation in stud space and continuous insulation (minimum code compliance level of insulation).
– 33% glazing (minimum code compliance for U and SHGC values).
– Air leakage rate: 1. 55 cfm/sf envelope area at 1.57 psf (75 Pa) pressure difference normalized to 0.08 psf (4 Pa).
New building: energy design upgrade
The energy design upgrade cases add a StoGuard air barrier system over the exterior sheathing and continuous insulation over the air barrier system. In all upgraded cases, the air leakage rate was reduced to 0.25cfm/sf. The thickness of the exterior continuous insulation was varied from code minimum up to a maximum of 10 in. of insulation. Exterior cladding was not included in the energy model. See Figure 3.
Model methodology
The prototype buildings used for the modelling were U.S. Department of Energy (DoE) Commercial Reference Buildings models, Version 1.3.2
The Commercial Reference Buildings use the ‘Design Flow Rate’ model for air leakage rate modelling. Air infiltration is assumed in perimeter zones only, and air infiltration is reduced to 25% of full value when the ventilation system is running. This modelling does not account for stack effect. (Had stack effect been included, a slightly higher air leakage rate would be expected.)
While air leakage is typically specified and measured based on a differential pressure of 1.57 psf (75 Pa) across the building enclosure, the actual pressure across the building enclosure under normal operating conditions is substantially lower. For this reason, the air leakage rates used in the energy models are normalized to a pressure of 0.08 psf (4 Pa) following DoE’s guidelines.3 Taking a base air leakage rate of 0.4 cfm/sf of above-grade wall area at 1.57 psf (75 Pa) and normalizing this to an air leakage rate at 0.08 psf (4 Pa) results in an air leakage rate of 0.0595 cfm/sf of exterior surface area. The air leakage rates for the 0.25 cfm/sf and 1.55 cfm/sf at 1.57 psf were then scaled from this base case.
Heating, cooling, lighting and interior equipment energy consumption were modelled for each load case at 10-minute intervals, and the results are summarized on a monthly usage basis in units of kilowatt hours (kWh). This data was then used to calculate heating and cooling energy usage on an annualized basis. Annual energy costs, annual energy savings over the base case, and an annual carbon equivalent were calculated based on the annual heating and cooling costs.
Energy model results and key findings
The energy modelling results are presented graphically in Tables 1 through 9. So what are the key findings using the air barrier system under study?
New buildings
1. Substantial energy cost savings can be realized by adding the air barrier system. The annualized energy cost savings by adding it to a new building with code-minimum insulation ranged from about $5000 to about $19,000, with greater savings achieved in colder climates.
2. The following annualized heating and cooling energy cost savings were realized by adding the air barrier system with air leakage controlled to 0.25 cfm/sf @ 1.57 psf air barrier relative to a baseline ASHRAE 90.1, 2007 new building:
• Toronto 36%
• Seattle 29%
• Dallas 18%
The baseline ASHRAE building and the base study building were both modelled with the same amount of continuous insulation; the above energy cost savings are entirely attributable to improved air leakage control.
3. There is a diminishing return in energy cost savings as R-value (thickness) of continuous insulation is increased.
Existing buildings
4. Adding the air barrier to an existing building was found to have a much greater impact than adding insulation to an existing building.
5. The following annualized energy cost savings were attributable to improved air leakage control by retrofitting a baseline ASHRAE 90.1, 2004 building with 2 in. of continuous insulation and the air barrier with air leakage reduced to 0.40 cfm/sf @ 1.57 psf:
• Toronto 33%
• Seattle 27%
• Dallas 17%
6. There are limited cost savings by adding insulation without reducing air leakage. The annual cost savings by adding 2 in. of insulation but not addressing air leakage varied from 4% to 7%, depending on climate.
The modelling demonstrates that adding an air barrier (in this case, StoGuard) is an effective strategy for reducing energy consumption both for new buildings and retrofit applications. Controlling air leakage has a larger impact on energy efficiency than increasing insulation.
The author
Chris Norris, PE, P.Eng, LEED AP, CEI is a building science specialist with Morrison Hershfield. He leads new construction and retrofit building enclosure projects across the country.
Notes
1. ASHRAE 2009 Handbook of Fundamentals, p. 16.25.
2. Deru, M.; Field, K.; Studer, D.; Benne, K.; Griffith, B.; Torcellini, P; Halverson, M.; Winiarski, D.; Liu, B.; Rosenberg, M.; Huang, J.; Yazdanian, M.; Crawley, D. (2010). U.S. Department of Energy Commercial Reference Building Models of the National Building Stock. Washington, DC: U.S. Department of Energy, Energy Efficiency and Renewable Energy, Office of Building Technologies.
3. The procedure is described in Gowri, K.; Winiarski, D.; Jarnagin. R. (2009). Infiltration Modelling Guidelines for Commercial Building Energy Analysis. U.S. Department of Energy Pacific Northwest National Laboratory.
Print this page