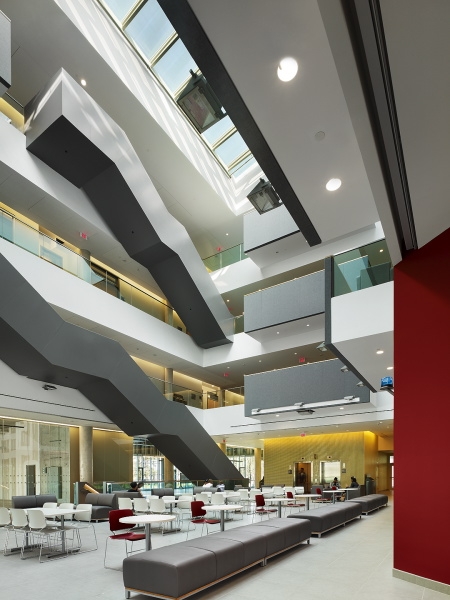
News
U of T Scarborough CMS building boasts PV solar array and sunshades
September 27, 2011 - University of Toronto Scarborough recently inaugurated a new instructional centre. A four-storey skylit atrium creates a focal point that is animated with balconies, a rooftop garden, a courtyard and a two-storey glass bridge—all of which bring natural light and landscape courts deep inside the building.
September 27, 2011 By Anthony Capkun

The 165,000-sf facility by Diamond and Schmitt Architects includes teaching spaces, student areas and faculty offices for the Management and Computer and Mathematical Sciences (CMS) programs.
Sustainable project features include 23,700 sf of roof area equipped with an 80kW photovoltaic solar array system that will allow the college to sell excess energy to the Ontario Power Authority through its Feed-In Tariff program. A green roof covers the auditorium. Vertical and horizontal exterior sunshades are positioned in response to solar orientation to minimize glare and solar heat gain.
The building has high thermal performance double-glazed insulated fritted glass. The office wing has a 43,000-sf unitized curtain wall system with panoramic vision glass and operable awning windows.
(Photos courtesy Diamond & Schmitt Architects)
Print this page