
Cleantech
Features
In-Depth
Net Zero
Profiles
Toronto condo heat pump retrofit “a blueprint for broader decarbonization at scale”
Downtown Toronto condo buildings replace air-cooled chiller with hydronic heat pumps to provide cooling and offset gas-fired heating load.
February 24, 2023 By Doug Picklyk
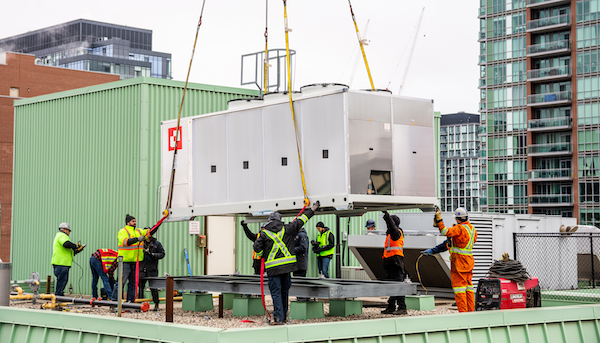 (photo courtesy TAF)
(photo courtesy TAF) February 24, 2023 – The downtown Toronto skyline is littered with cranes popping out of high-rise towers in various stages of completion.
In the third quarter of 2022 Toronto had 230 active cranes, by far the most of any city in North America (almost as many as the next 13 cities combined).
Toronto has set a goal of achieving net zero by 2040, so incentives and building code requirements are in place to minimize the greenhouse gas emissions of new towers. Yet the city is faced with retrofitting a large inventory of existing building stock, a process that’s just beginning to be addressed.
Built in 2003, a 10-storey condo located at 120 Lombard St. in the heart of the city, is a short walk from all the big-city attractions: shopping, dining and entertainment. “I like it, and I can’t leave because everything else is getting so expensive,” says Karima Dharssi, P.Eng., a senior electrical engineer and a resident of the building since 2010.
Dharssi is a member of the condo board and has been instrumental in spearheading energy efficiency initiatives including LED lighting retrofits and more recently the installation of new air-to-water heat pumps.
Chiller Replacement
The penthouse mechanical room on the building distributes the hydronic heating and cooling to the in-suite fan coil units at 120 Lombard as well as its sister building, a separate structure at 115 Richmond St. which is connected by a shared underground parking garage.
“We had two (large atmospheric) boilers functioning as our heating system,” explains Dharssi. “A couple years ago we decided to replace one of them (with a more efficient boiler) with the intention that it would become the primary boiler and the other would only kick in during colder temperatures.”
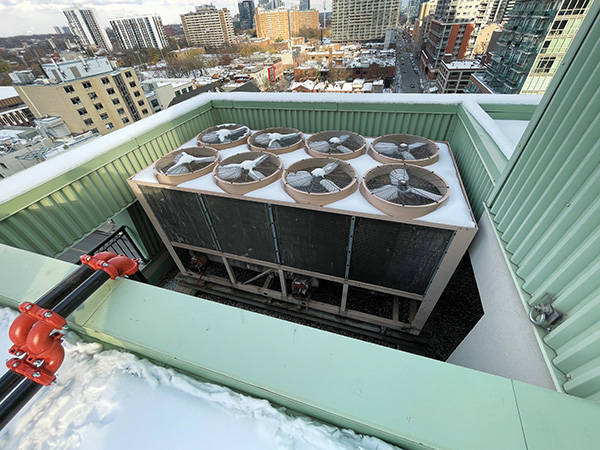
This 110-ton air-cooled chiller was replaced with a 55-ton air-to-water heat pump. (photo: D. Picklyk)
For cooling, the buildings’ two-pipe system switched in the summer months to be fed by a 110-ton air-cooled chiller. In the fall of 2021 the condo board, faced with replacing its nearly 20-year-old chiller, approved the purchase of air-to-water heat pumps to provide the cooling requirements of the two buildings while also offsetting some heating capacity away from the remaining gas-fired boiler.
A First in Canada
The condo committee selected Italian-manufactured air-to-water heat pumps from Climaveneta, a brand of Mitsubishi Electric. They represent the first field installation of this technology in Canada.
To meet the cooling capacity, two heat pump units were required, a 55-ton unit that fits in the space previously occupied by the chiller and an additional 65-ton heat pump unit to be located on the rooftop.
According to Chris DesRoches, P. Eng., applied product manager – HVAC division with Mitsubishi Electric Sales Canada, applications like this will become more common going forward. “Air-to-water heat pumps make sense in this class of building as a retrofit product—it’s like a chiller-plus,” says DesRoches. “Instead of replacing a chiller like-for-like when it’s at end of life, we’re going to see more people upgrading to the heat pump and put it to work in the winter months, when you would normally be shutting down the chiller.”
After the condo board accepted the heat pump solution, the engineering design revealed necessary additional costs including upgrades to the electrical connections (a larger breaker to protect the system and a transformer to convert the voltage) and new structural supports on the rooftop for the larger unit. Fortunately, the unique aspects of this project appealed to a Toronto-based environmental agency who were able to lend some financial support.
TAF Comes on Board
The Atmospheric Fund (TAF) is a non-profit climate agency seeking scalable low-carbon solutions for broad implementation across the Greater Toronto and Hamilton Area (GTHA).
Keith Burrows, senior manager low carbon buildings at TAF, was contacted about the 120 Lombard project. “Our mandate is emissions reduction, and as part of that work we’ve been doing retrofits of multi-unit residential buildings for over a decade,” says Burrows. His team takes the lessons they’ve learned and offer retrofit services through what they call the Retrofit Accelerator.
Their services include funding support, project management, measurement and verification (m&v), and follow up. The services are offered for free to multi-unit residential building owners who are looking at retrofits targeting emissions reduction of 40% or more.
The 120 Lombard project fit their criteria, and TAF partnered with the condo board, providing a financial contribution to keep the endeavour on track. The agency is also supplying project delivery support, resident engagement, and m&v services.
“We are keen to see this technology implemented and determine how effective it can be,” says Burrows. TAF is partnering with the Toronto and Region Conservation Authority’s Sustainable Technologies Evaluation Program (STEP) energy team who will perform the detailed monitoring.
“We’re confident the system will perform, but we’re going to verify this with hard data and we’re going to report on our findings as part of a case study,” says Burrows.
Part of the measurements include monitoring temperature and relative humidity in 22 suites across the two buildings. The team also conducted pre-retrofit surveys with residents to get a qualitative assessment of how they experience their indoor space and comfort, and the team will follow-up with another survey in about a year to assess how the change is affecting the residents.
Mechanical Room Redesign
Before the heat pumps arrived, the crew at Prestige Mechanical, specialists in the Toronto high-rise residential market, was brought in to prepare for the installation.
“If it would have been a like-for-like install with a replacement chiller, it would have been simply cut the pipes and reconnect,” says Bradley Welch, estimator with Prestige.
Instead, the team had to rework the entire mechanical room and create new piping loops and connections to suit the new heat pump system.
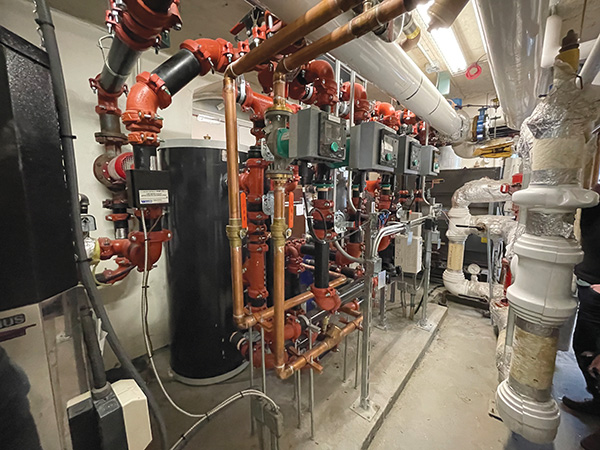
The rooftop mechanical room was reworked to create new piping loops and connections for the heat pump system. (photo: D. Picklyk)
“The biggest challenge with this project was actually the logistics—it was a very small mechanical room in the penthouse,” says Welch. “A lot of thought and planning went into different ways to support and mount equipment and piping while keeping floor space for walkways and paths for serviceability.”
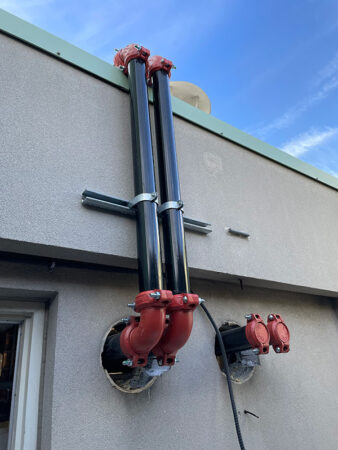
Penetrations in the mechanical room to lead to heat pumps. (photo: D. Picklyk)
First, the team demolished the old atmospheric boiler along with all the piping to and from the retired chiller. Each heat pump requires its own closed-loop circuit with a buffer tank, expansion tank and circulating pump. The heat pump loops are filled with a 40% glycol solution which runs outside to the heat pumps and ultimately supplies heating (or cooling) via brazed plate heat exchangers to a primary water-filled loop in the mechanical room, which isolates the glycol from the building distribution.
The primary circuit then transfers heat to the secondary distribution loop which supplies the heating/cooling water to the fan coils in the two buildings.
The remaining gas-fired boiler in the mechanical room is on an injection loop that feeds the secondary circuit when it kicks in. If the heating boiler ever breaks down, an additional heat exchanger between the domestic hot water (DHW) boiler and the heating distribution system is in place for emergency back up.
A new building automation system (BAS) controls the staging of the two heat pump units, and based on outside temperatures the BAS also controls when the boiler will kick in.
“Retrofits in older buildings like this can be really challenging,” says DesRoches. “What’s encouraging and unique about this project, is that the engineers are taking more of a qualitative approach, rather than quantitative. If we looked for hydronic heat pumps in the conventional sense, the numbers don’t seem all that attractive compared with other technology choices for retrofits (like VRF), but they (VRF) are a much more invasive retrofit.
“In this case, they know the heat pumps will provide heat to the building, but at what point they’re going to be effective is subjective relative to the characteristics of the building itself.”
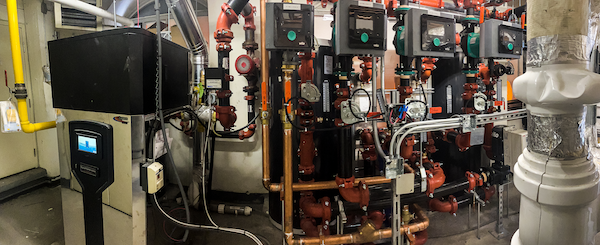
The reworked mechanical room with the gas boiler (left) that will kick in when the heat pumps can no longer satisfy the heating load. (photo courtesy TAF)
The initial target was to have the heat pumps supplying 45C (113F) water to the building down to -10C (14F) outside temperature, any colder and the gas boiler would kick in. Both DesRoches and Burrows acknowledge that getting the controls set perfectly for the system will be an iterative process.
TAF, together with the STEP team, will be involved with a real-time assessment of performance to help optimize the system.
“We want to learn from this project,” says Burrows. “How much gas can be offset? What can we do to improve the next installation of the same technology? And how can others benefit from the work that we’ve done?”
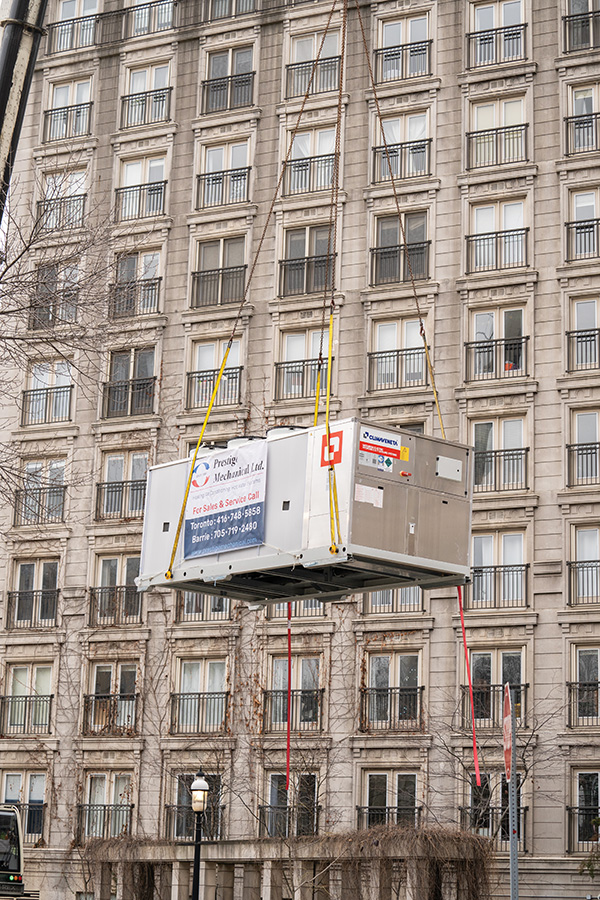
Crane Day: the two heat pumps were hoisted to the rooftop of 120 Lombard in Toronto in mid-December 2022. (photo: Teczr Media/Sean Harrison – courtesy Prestige Mechanical)
Crane Day
Initially the condo board was hoping to have the project complete in spring 2022, but due to supply chain issues and other delays preparations for the heat pumps were finished in the fall and the units arrived in mid-December.
DesRoches was on-site for crane day, an experience he describes as nerve-wracking. “After the long lead times, the last thing you want is to have something go wrong when these units are hanging, suspended, hundreds of feet up in the air.”
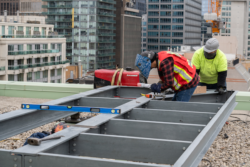
The Prestige Mechanical team assembled the pre-fabricated structural support for the 65-ton heat pump. (photo: Teczr Media/Sean Harrison – courtesy Prestige Mechanical)
Ahead of crane day Prestige had to pre-fabricate the structural steel that was placed on the roof to support the larger 65-ton heat pump unit. That steel was the first to get hoisted up, positioned and bolted together. The next steps were to remove the outgoing chiller and then lift and set the heat pump units in place.
“We worked with Prestige closely leading up to the project, making sure vibration mounts were installed in the right location and the orientation of the unit was installed correctly,” says DesRoches. In the end he was impressed with how smoothly the day went: “The team at Prestige had it down pat.”
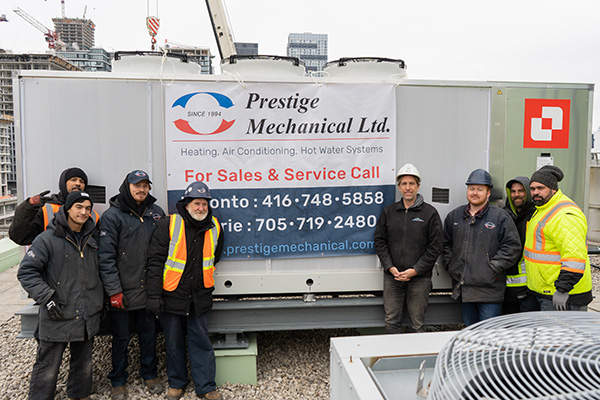
Team members from Prestige Mechanical on crane day with the 65-ton heat pump in place on a custom-fabricated steel platform. (photo: Teczr Media/Sean Harrison – courtesy Prestige Mechanical)
Future Prospects
The units were connected in the days after installation and commissioning of the system began in late January.
“We’ve been involved with a lot of mini-split renovations and some VRF retrofits as well, but this is the first large central air-to-water system that we’ve installed, which is part of the reason we’re really excited about it,” says Burrows, who adds that he’s already received calls from social housing providers and municipalities asking about the technology.
Electrification retrofits in buildings like this—with hydronics systems and fan coils—are challenging, and the ability to provide a potential drop-in solution onto the roof to at least offset greenhouse gas emissions seems promising.
TAF projects a reduction in space heating emissions by 60% or more along with a reduction of over $200,000 in carbon taxes over 20 years.
“Once we do the case study on this project, we’ll have data and recommendations for improvements, and this will become a blueprint for broader decarbonization at scale for similar buildings,” says Burrows.
For Karima Dharssi and the other residents at both 120 Lombard and 115 Richmond St., their pioneering efforts to switch to heat pumps places them well on their way toward net zero carbon living in the heart of Toronto, while also allowing them to benefit from lower costs in the long term.
Doug Picklyk is the editor of HPAC Magazine.
Print this page
