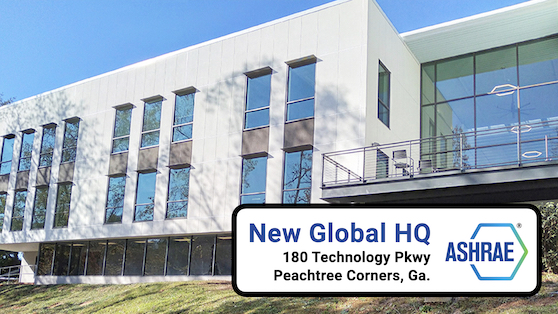
Commercial
Features
Net Zero
News
ASHRAE’s new global HQ is a “high-performing, net-zero-ready facility”
November 10, 2020 By Anthony Capkun

November 10, 2020 – ASHRAE has moved into its new global headquarters—a newly renovated, now net-zero facility, in Peachtree Corners, Ga. The society began renovations in January 2020 on an existing 66,700-sf building on 11 acres of land.
“ASHRAE’s goal for this project was to renovate a three-storey, 1970s-era, cheap-energy-period building into a high-performing, net-zero-ready facility in a cost-effective way that can be replicated in the built environment industry,” said Tim McGinn, PE, chair of the Technical Advisory Subcommittee.
The society’s Building Ad Hoc Committee chair, Ginger Scoggins, PE, notes that while “new construction of net-zero energy buildings make a lot of headlines, reuse of existing structures is a basic tenet of sustainability… the energy performance of existing buildings must be addressed to substantially impact the 40% of primary energy consumed by buildings”.
“ASHRAE’s new global headquarters is a prime example of how we are helping to pioneer a movement that many expect will ultimately make net-zero energy the ‘new norm’ in sustainable design and construction,” Scoggins added.
The solar photovoltaic (PV) system design is currently in progress. Upon completion of this system, the building will be on its way to becoming fully net-zero by March 2021.
The new HQ incorporates several digitally-connected solutions, such as remote monitoring and analysis of building performance, with online dashboarding (for transparency) and advanced building automation system (BAS) integration with other systems, such as ASHRAE’s meeting reservations systems.
Some of the buildings technical features include:
• Radiant ceiling panel system, used for heating & cooling, and dedicated outdoor air system for outdoor air ventilation with enthalpy heat recovery.
• Overhead fresh air distribution system augmented with reversible ceiling fans in the open office areas, and displacement distribution in the learning centre.
• Six water source-heat pumps (WSHPs). There are four on the basement level and two on upper level atrium that will be used to condition these spaces.
• Demand control ventilation (DCV). This will be used for high-occupancy spaces in the meeting and learning centre. Air distribution is at a constant volume in office areas and provided by fabric duct, reducing diffuser count and duct branches.
• Rooftop and ground-mounted solar PV energy system (planned for March 2021).
• 18 new skylights and reconfigured window/wall ratio.
“In addition to supporting ASHRAE’s technical standards, innovative product integrations from our generous donors also provide a scalable and repeatable model for a net-zero energy building design,” said current society president, Charles E. Gulledge III, PE.
CLICK HERE to learn more about ASHRAE’s new global HQ.
Print this page